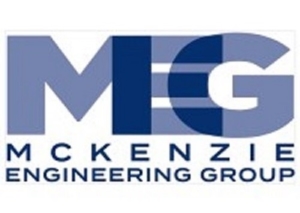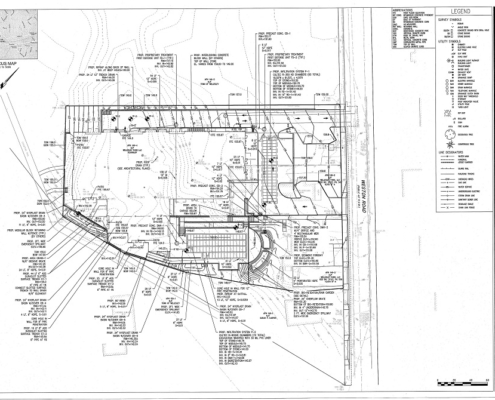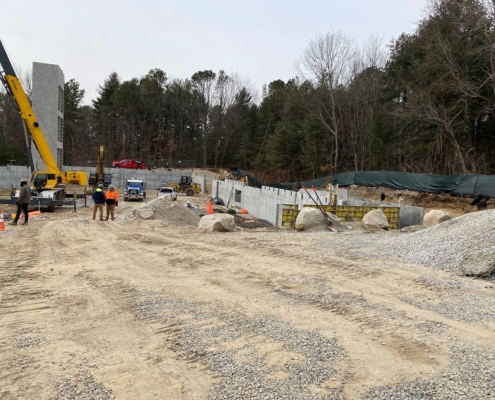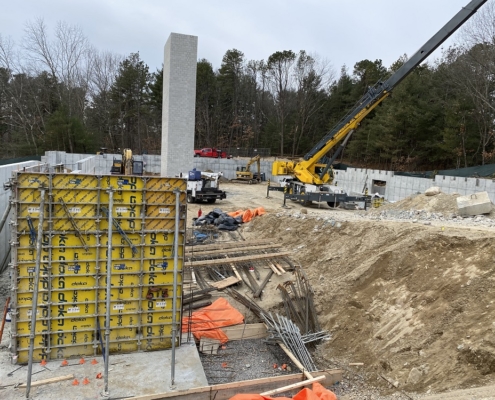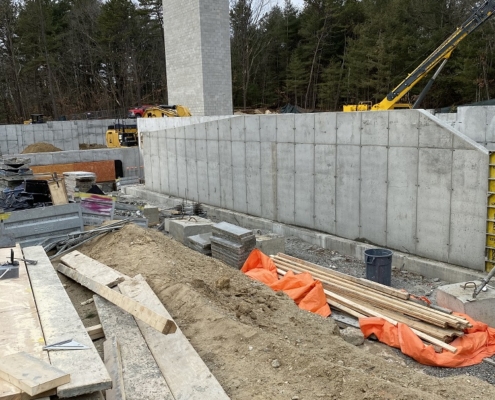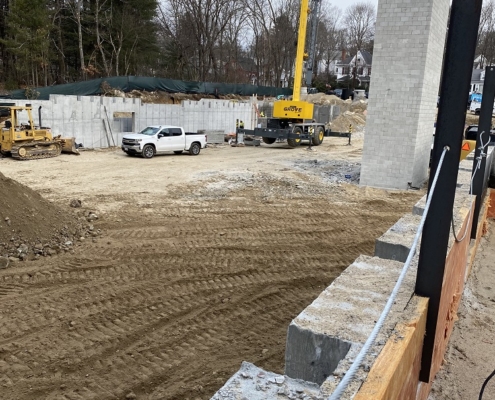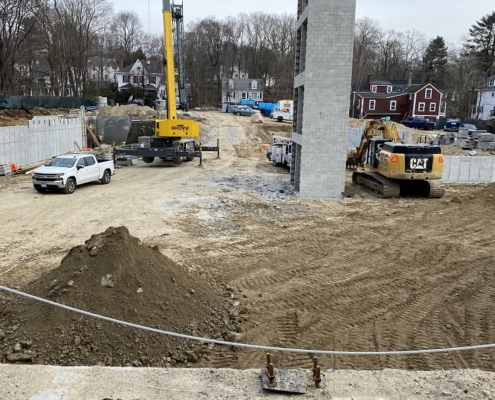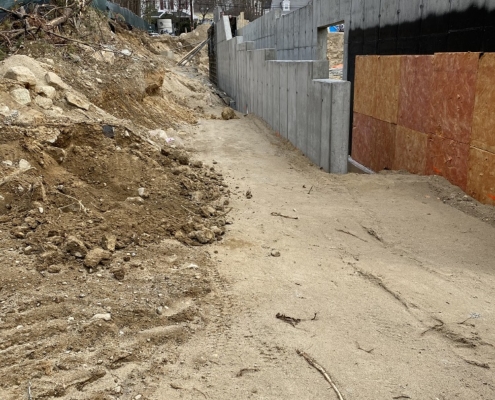The Bristol
Wellesley, MA
McKenzie Engineering Group, Inc. (MEG) in collaboration with Bargmann Hendrie + Archetype, Inc. coordinated the civil/site design to permit a three-story plus one basement-level parking building located on 1.27 acres of land at 140-148 Weston Road in Wellesley, Massachusetts. The redevelopment project involves the razing of one (1) existing residential structure, construction of a 26-unit residential building with approximately 63,915 square feet of residential space, 14,040 square feet of internal parking, the design of sidewalks, a “sunken garden,” retaining walls, patios, access drive with associated parking, stormwater management systems, utilities, and landscaping all abutting the Town-owned Crosstown Trail. The drainage design involves an extensive subsurface stormwater management system with a bio-retention cell to attenuate peak runoff rates generated by all storm events, promote groundwater recharge, and provide for the treatment and removal of nitrogen and phosphorus per Town of Wellesley regulations. The stormwater management design is in full compliance with the DEP Stormwater Management Regulations. The project required approval from the Wellesley Design Review Board, the Wellesley Planning Board for a project within the Residential Overlay District (RIO), a Project of Significant Impact (PSI), and a special permit and site plan approval by the Zoning Board of Appeals.
