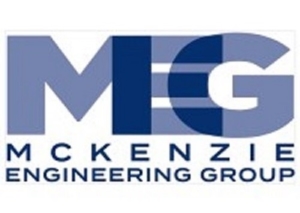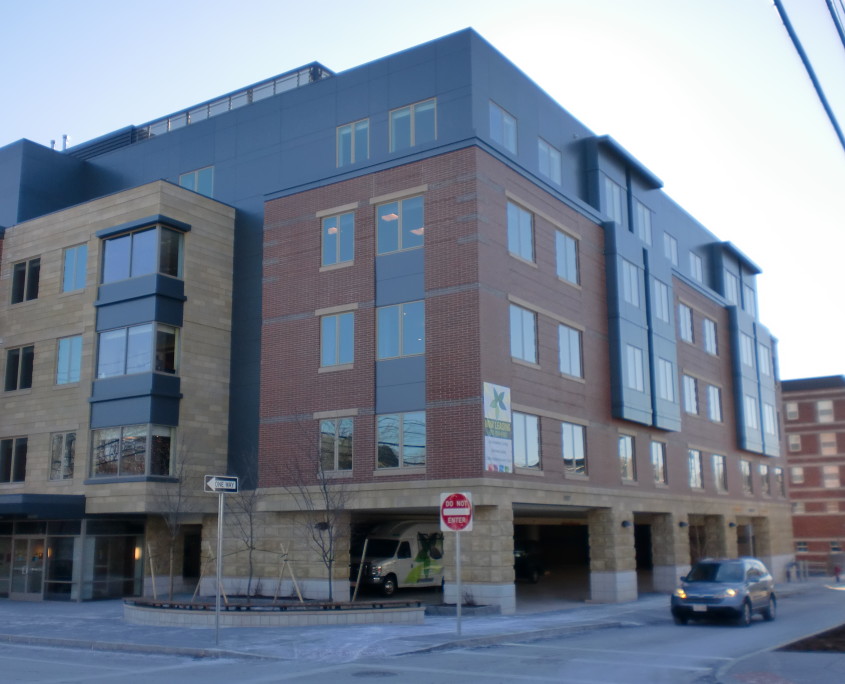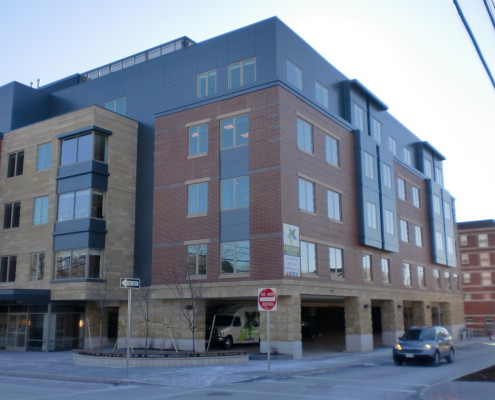The Residence at Watertown Square
Watertown, MA
Project Overview
The project involved the redevelopment of an industrial use property to facilitate a 21,515 square ft. 90 bed assisted living and retail complex located on approximately 1 acre at the intersection of Summer and Spring Streets in Watertown, Massachusetts. MEG was responsible for all phases of the project, from initial feasibility studies to final construction documents. Civil design work included reconfiguration of curb cuts on municipal streets, parking areas, landscaping improvements and supporting infrastructure including utility connections and stormwater management facilities. MEG designed sustainable stormwater features on the site and pumping systems to convey groundwater and surface runoff emanating from the site to a series of elaborate subsurface infiltration facilities on the adjacent municipal parking lot. Our services also involved working closely with Watertown Department of Public Works to provide design and construction administration services associated with the renovation (cured-in-place lining) of approximately 300 feet of sanitary sewer on Common Street and the replacement of approximately 200 feet of sanitary sewer on Barnard Avenue. This work was required under the Town’s Infiltration/Inflow (I/I) Program to offset the 10,000 gallons per day proposed to be added to the town’s wastewater system. The project also required a special permit and site plan approval under the Watertown Zoning Ordinance and compliance with the DEP Stormwater Management Regulations and local requirements. MEG also provided construction administration services to ensure that the final product was consistent with permit approvals and the value engineered design.




