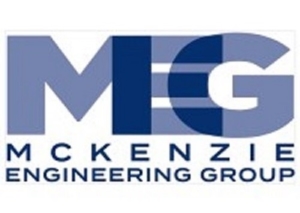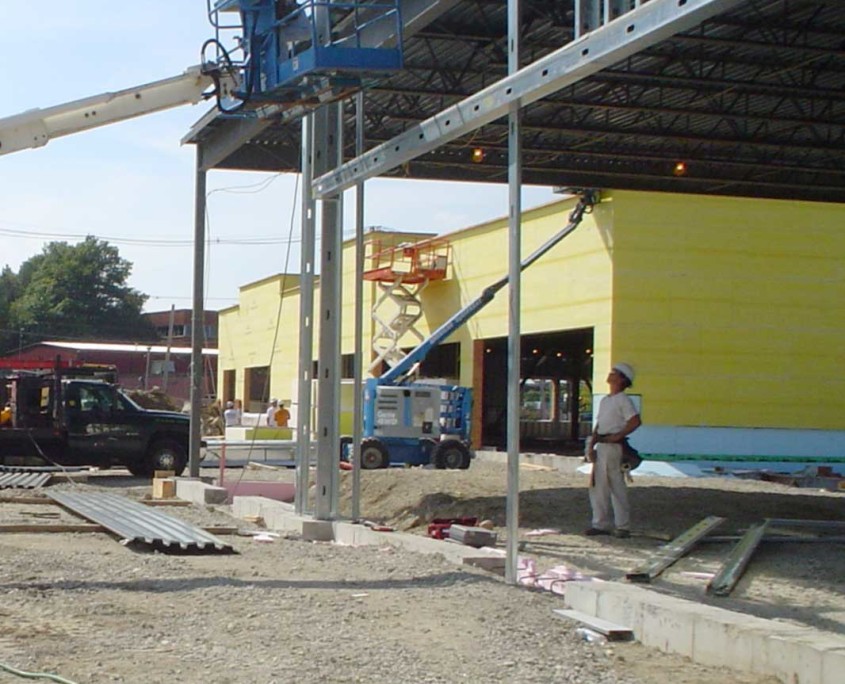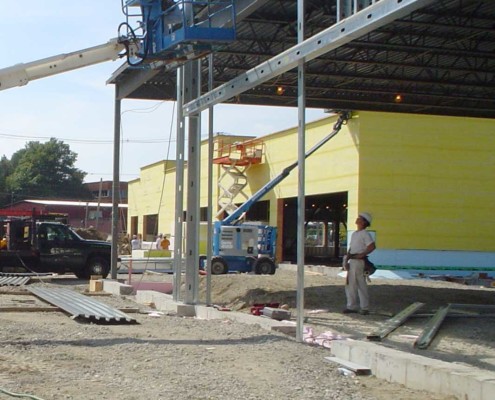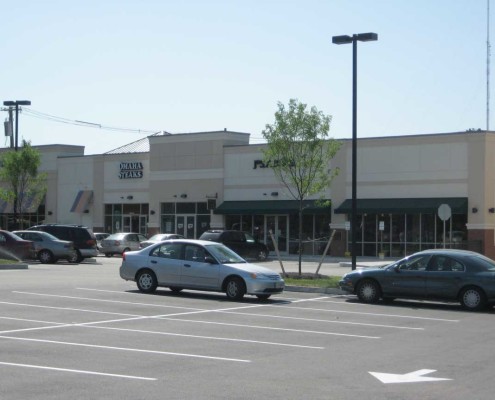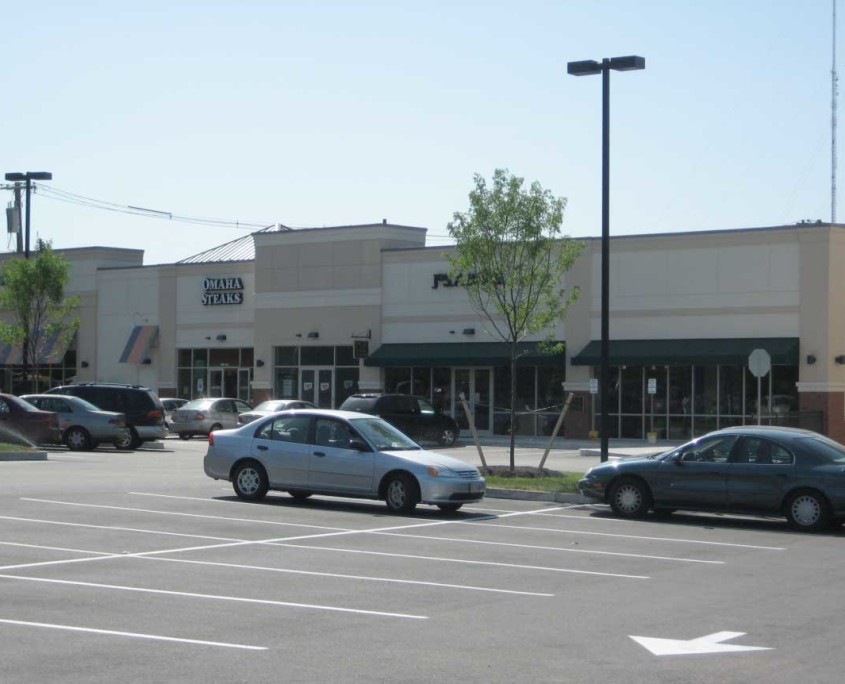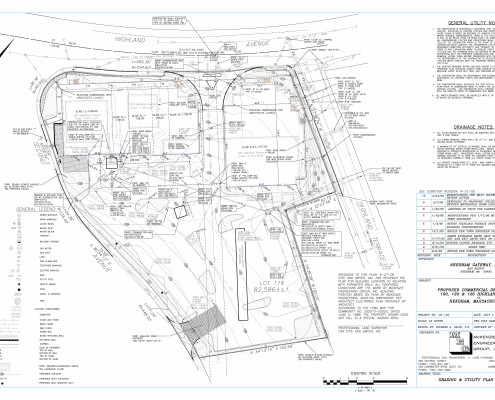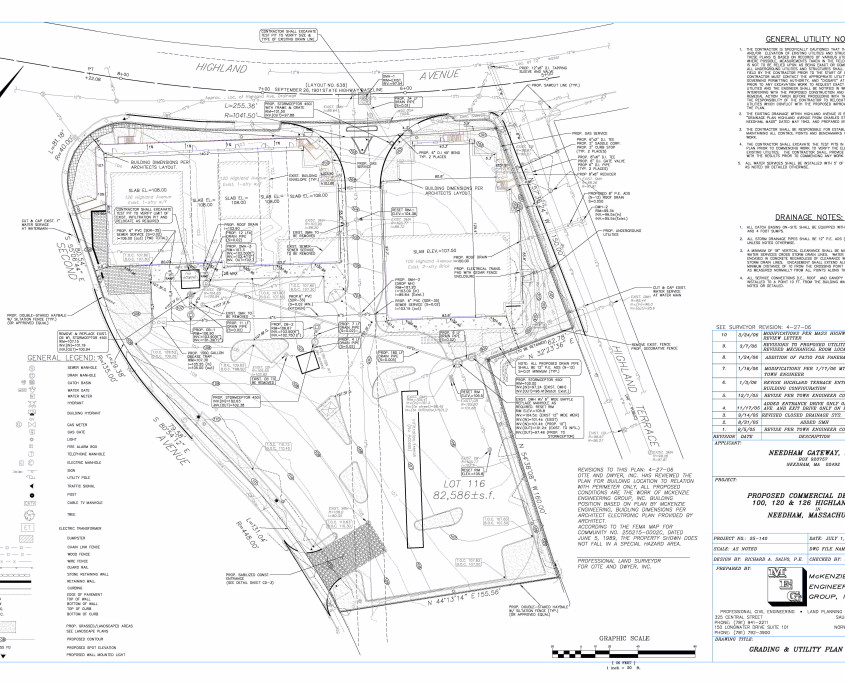Needham Gateway
Needham, MA
Project Overview
McKenzie Engineering Group, Inc. (MEG) was responsible for all aspects of civil/site design and permitting for this 24,000 square foot (s.f.) commercial devlopment located on approximately 2 acres of land on Highland Avenue in Needham, Massachusetts. The development involved the demolition of three existing buildings to accommodate the construction of two commercial buildings and the reconfiguration of state highway curb cuts and reconstruction of the bituminous concrete parking area to provide safe and convenient access and site circulation. MEG’s value engineered design maximized the developments potential by carefully integrating the reconfigured building footprints, parking areas and access roadways into the limited site area. The design incorporated extensive landscaped areas along the perimeter of the parcel to provide a buffer to abutting residential properties. The design also involved extensive subsurface stormwater management systems to renovate and mitigate peaks rates of runoff in order to fully comply with the DEP’s Stormwater Management Policy and Town of Needham standards. The project required a special permit and site plan approval under the Needham Zoning By-Law, MassHighway Access Permit, DEP Sewer Extention Permit and the preparation of a Stormwater Pollution Prevention Plan (SWPPP) through EPA’s National Pollution Discharge Elimination System (NPDES) Program. MEG also provided construction phase administration and inspection services to ensure that the final product was consistent with the value engineered design.
