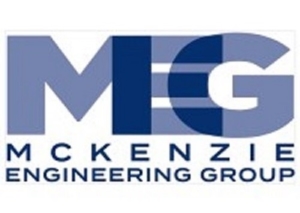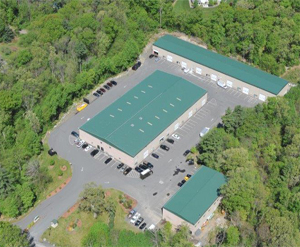Middleton Industrial Park
Middleton, MA
Project Overview
Middleton Industrial Park consists of three commercial buildings with a total floor area of 59,000 square feet located on a 10.5 acre parcel off Debush Avenue in Middleton. The site contains approximately 1.9 acres of wetland resource areas and development was subject to both 310 CMR 10.00 and MA DEP Stormwater Management Regulations. MEG was responsible for the subdivision planning, soil testing, site layout design, utility and septic design, permitting, construction administration, as-built survey, and 81X condominium plans. The existing site topography was fairly flat and contained both ledge and wetlands that made development particularly challenging and required creative grading and drainage design as well as a pressure dose septic system to overcome these site constraints.



