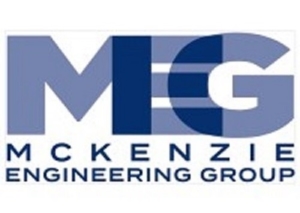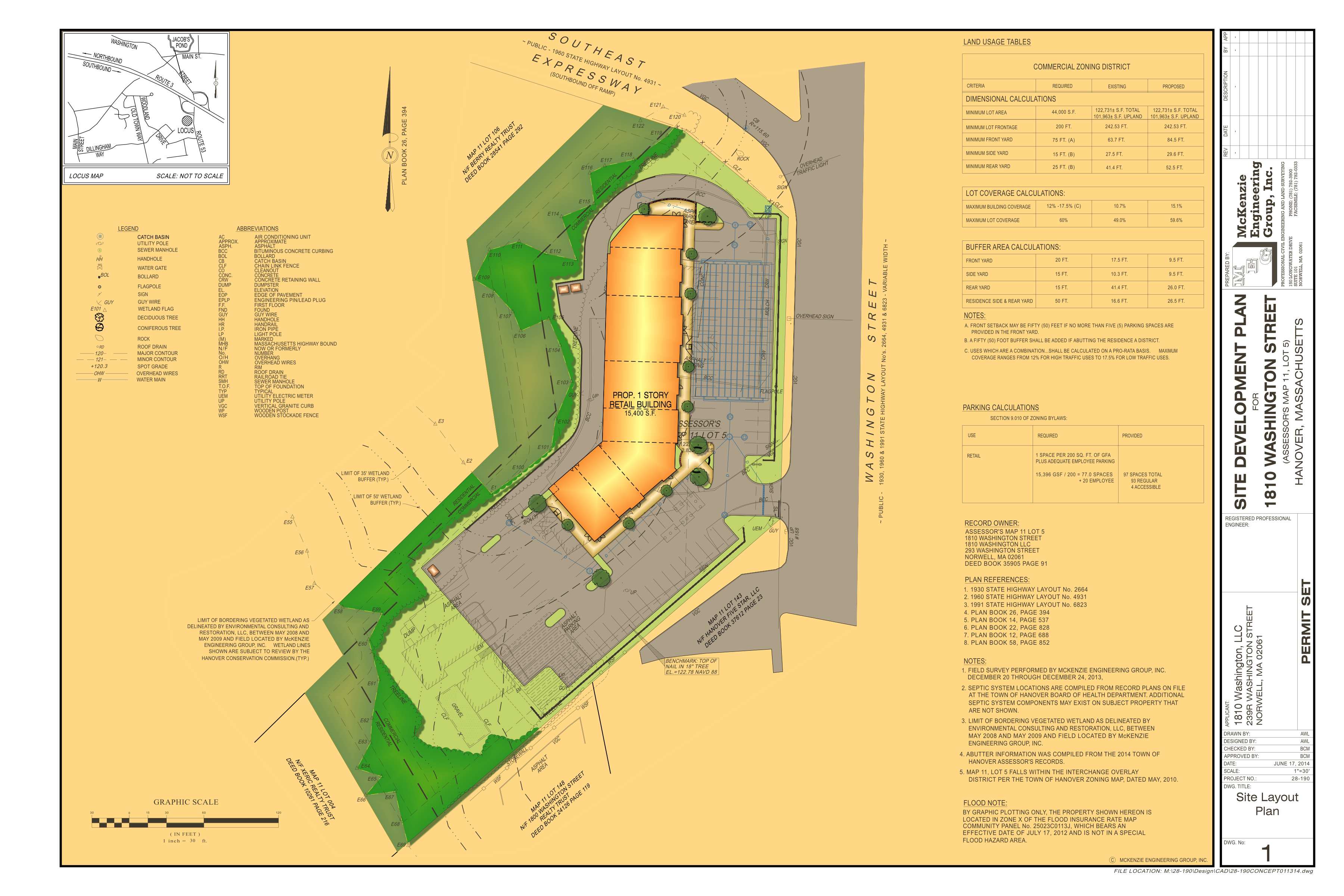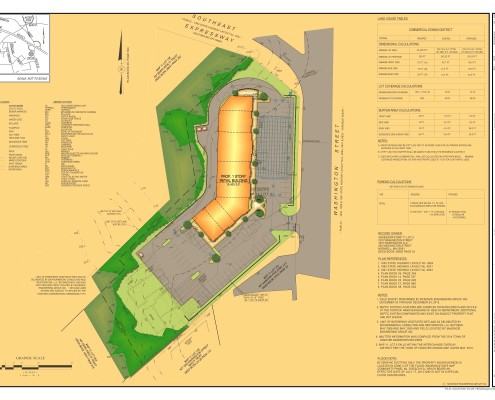1810 Washington Street
Hanover, MA
Project Overview
The project proponent, 1810 Washington Street, LLC, proposes to redevelop the approximate 3 acre site at 1810 Washington Street (Route 53) into an approximate 16,000 square ft. retail complex. McKenzie Engineering Group, Inc. (MEG) was responsible for all aspects of civil/site design and permitting. The proposed development will consist of the construction of a commercial building for retail sales, bituminous pavement (access drives and parking areas), stormwater management facilities, utilities including onsite wastewater disposal system, site grading and landscaping.commercial buildings of 59,000 square feet located on a 10.5 acre rcel
The project involved the reconfiguration of state highway curb cuts to maximize the site’s development potential and encourage safe and convenient access and site circulation. The design also involved elaborate subsurface stormwater management systems and low impact sustainable stormwater management features to renovate and mitigate peaks rates of runoff in order to fully comply with the DEP’s Stormwater Management Policy and Town of Hanover standards. The project required a special permit and site plan approval under the Hanover Zoning By-Law, an Order of Conditions from the Conservation Commission, MassHighway Access Permit and the preparation of a Stormwater Pollution Prevention Plan (SWPPP) through EPA’s National Pollution Discharge Elimination System (NPDES) Program.




